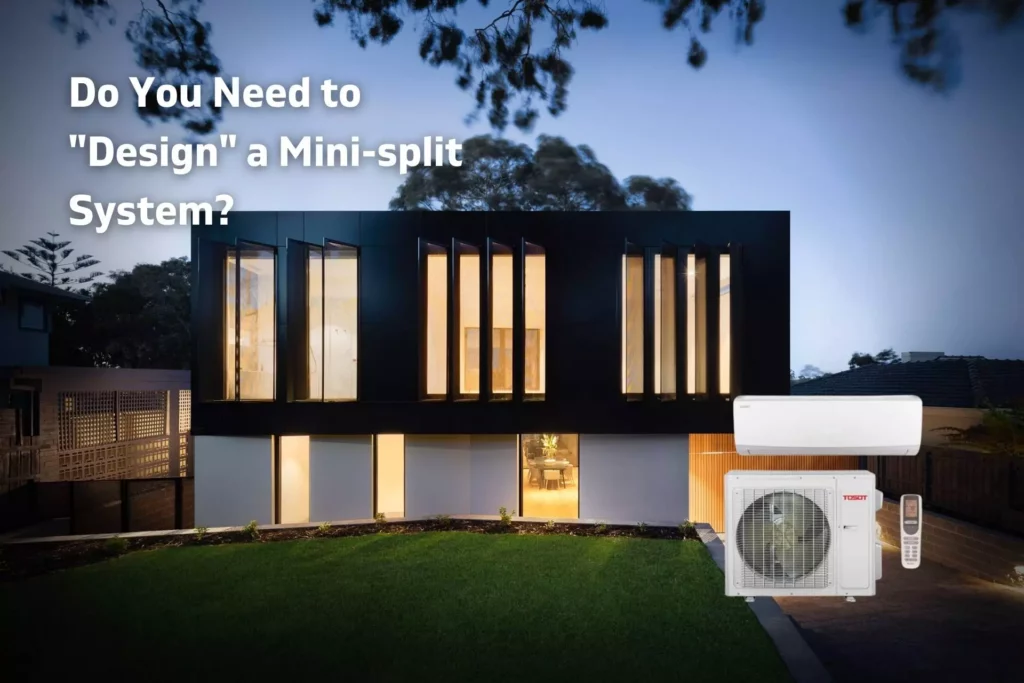Do you need to “design” a mini-split system? Comments From the Duct Free Zone!
Do you need to design a mini split system?
Homeowners seem to perceive mini splits, which oversimplify their application and installation.
Truth be told, mini splits often find themselves bunched together with window units and free-standing portable AC units in the collective mindset of the buying public.
This perception is unfortunate, inaccurate, and frankly unhealthy for the HVAC industry.
I have two curriculums that I conduct for the TOSOT inverter mini split product…one being sizing, design & installation and troubleshooting.
First, sizing, design & installation…yeah, you heard me, “DESIGN.”
It is not simply slapping an evaporator on a wall and attaching it to an outdoor unit in the closest possible proximity.
Instead, installers must first be system designers to ensure a system that meets the needs and expectations of the homeowner and, at the same time, performs to its fullest potential.
Professional Installation
A professional installation starts with a proper heat gain/heat loss calculation.
In Canada, the industry standard is the CSA F280‐12 Standard for residential applications or the Air Conditioning Contractors of America (ACCA) Manual J.
A professional installation continues beyond the sizing calculation with a proper system design.
Where is the best placement for the evaporator?
The outdoor unit?
How to best run the lineset, condensate drain tubing, and power/ communication cable between the indoor and outdoor unit?
These concerns are just that, concerns that must be addressed BEFORE holes are drilled through walls.
I always promote the high wall mount evaporator to be placed on an outside wall for no other reason than ease of installation.
This monthly column of mine is directed at the HVACR trade… NOT to homeowners, so I’m speaking to my trade brothers and sisters here.
It is in OUR best interest to install the high wall-mounted mini split indoor unit on an outside wall for ease of lineset, condensate drain, and electrical cable run…9 times out of 10 with single-zone systems, your outdoor unit will be just on the other side of the outside wall where you are installing the evaporator, and that makes our job as installers a whole lot easier. …
And there is nothing wrong with trying to make your job easier!
9 times out of 10, I’m going to center the evaporator on the outside wall onto which it is being installed for no other reason than aesthetics… it looks better when it is symmetrical.
The 10th time is when I’m trying to affect more than one room with a single evaporator…
This is a very common and very acceptable design alternative.
There is a number of reasons why I might use one evaporator to service more than one room.
Open floor plan, difficulty installing a second evaporator, and simple economics are the most common reasons!
Sizing Design and Installation
In my sizing, design & installation curriculum, I speak to the need to accommodate all of our customers, not just those with an excess of disposable income but also those on a tight budget (more common than ever post-COVID).
Utilizing one indoor unit to service more than one room, where applicable, can be significant cost savings, and that makes sense for everyone!
I don’t want to imply that mounting the evaporator on an interior wall is a no-no or, in some way, a poor design…
Clearly, there are applications where an internal wall is the best location, but when we do this, additional accommodations must be made for condensate removal (pump), not to mention lineset and electrical cable routing.
I always stress that as designers and installers, we must make sure the homeowner is on board with our design and understands it, i.e., they can’t put a bookcase in front of the evaporator if you are trying to have the throw of air from that single indoor unit affect more than one room.
The homeowner can’t do something that impedes air flow after you leave, compromising your system design.
In my training events, I always make a point to mention that I’m not there to disparage conventionally ducted, “unitary” type systems… ducted systems should not and will not disappear.
Mini-splits are simply an alternative to the conventional ducted system… sometimes a better alternative, but not always!
Those of us who have designed and installed ducted, unitary-type systems from scratch, whether it be new construction or renovation, wouldn’t think of doing so without a proper system design… mini-splits should be no different!
Let’s be honest here. The mini-split evaporator is the primary reason mini-splits have taken this long to take hold here in the United States when the rest of the planet went ductless decades ago.
Proper Mini Split System Designs
The advent of alternatives to the “high wall mount” evaporator, like ceiling cassettes and ducted evaporators, creates even greater emphasis on the need for proper mini-split system design.
These evaporators, though more discrete and esthetically more “familiar” in appearance, do have their own unique installation requirements.
Harry Eklof, the founder of Harry Eklof & Associates, one of the premier manufacturer’s representative agencies in our industry and one of my most valued mentors in life and business, expressed, “perception is reality.”
Harry recognized how perception, no matter how inaccurate it may be, is a reality to those who don’t know better.
We, as HVACR professionals, must understand that no matter what the homeowner’s perception of inverter mini-splits, we know better and must give mini-splits the same respect and consideration that ducted, unitary systems have enjoyed for generations.
Learn More with HVAC Know It All
Elevate your HVAC expertise and outshine your peers by delving into our informative blog articles, listening to our industry-specific podcast, and subscribe to our YouTube channel, where we share valuable insights tailored specifically for HVAC technicians seeking to enhance their business and provide exceptional service.


